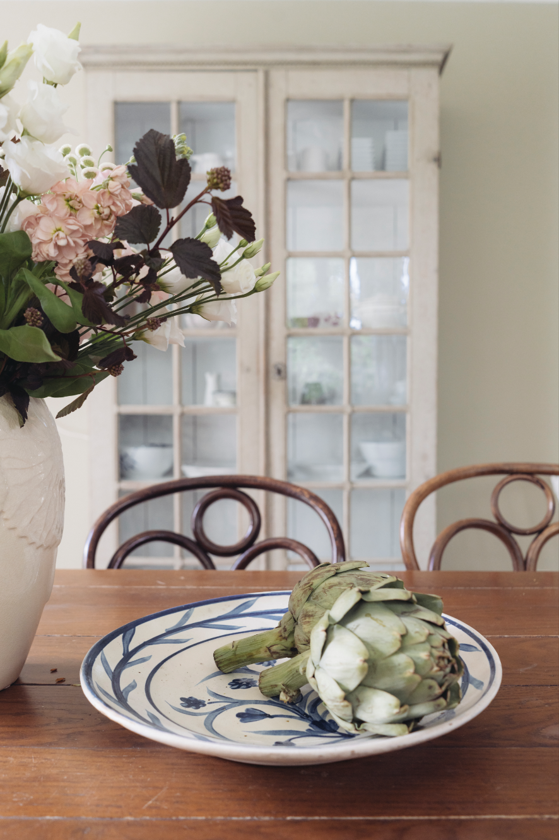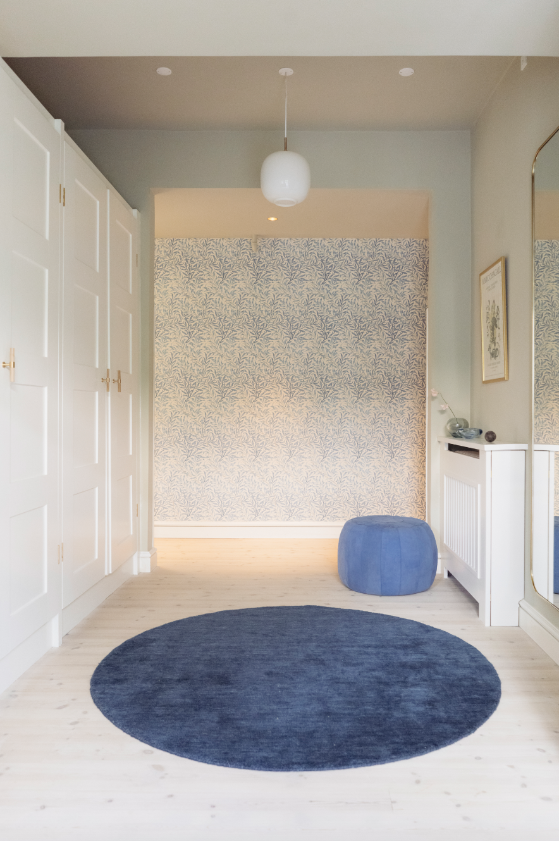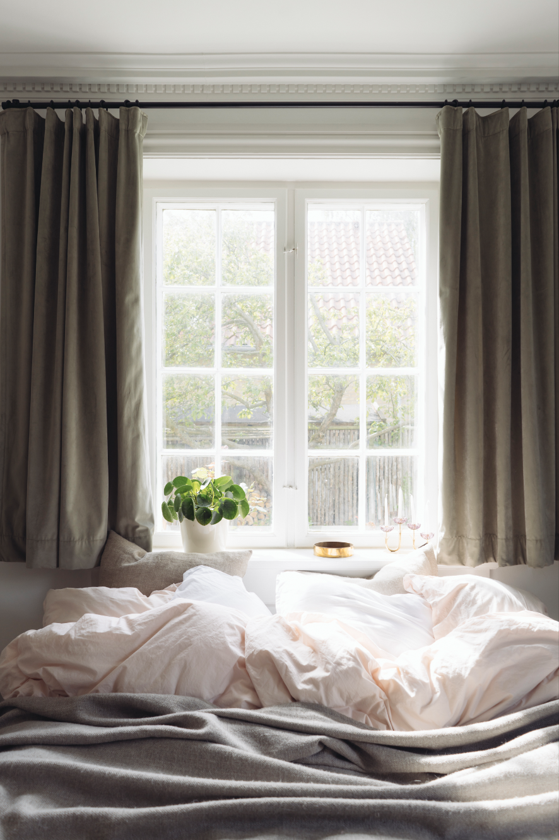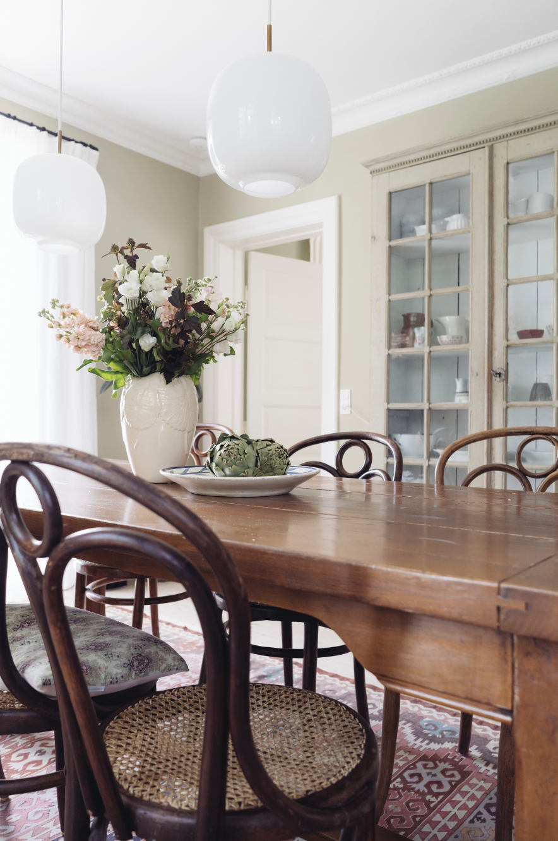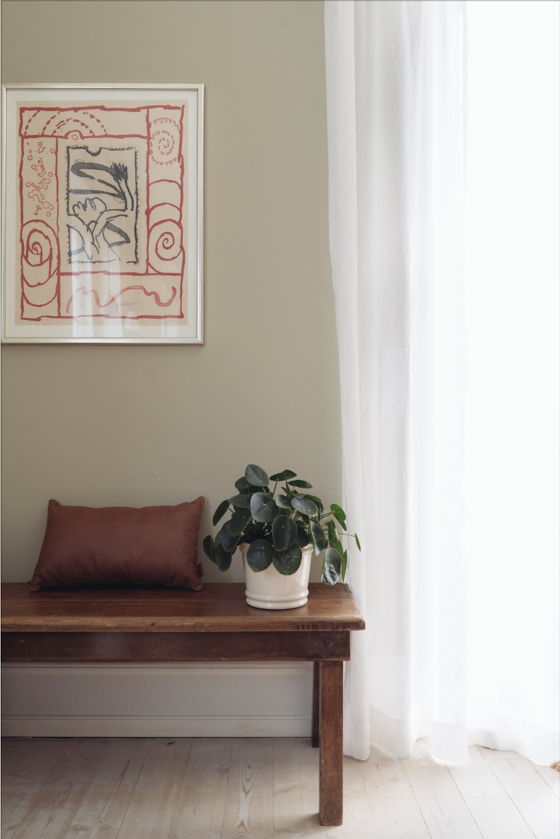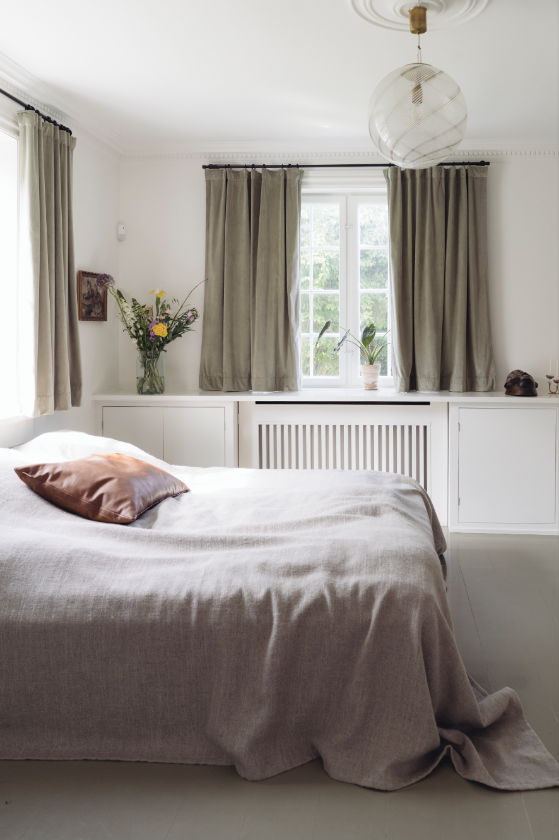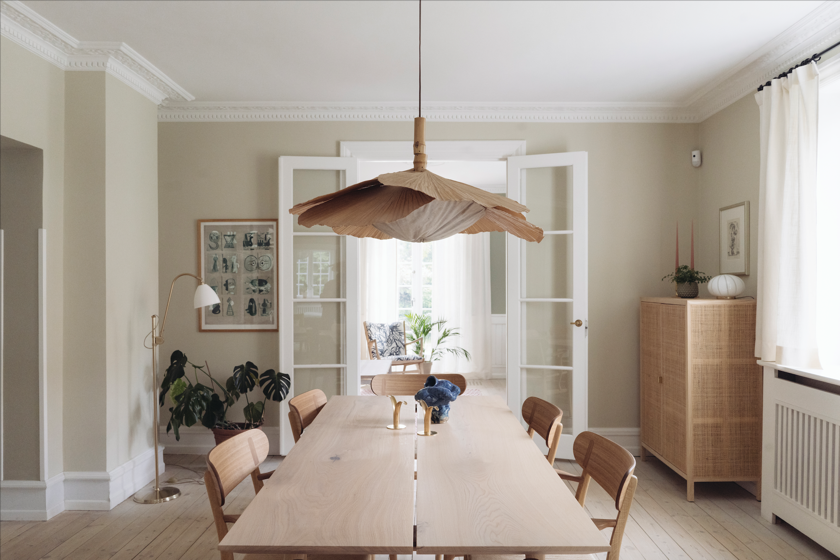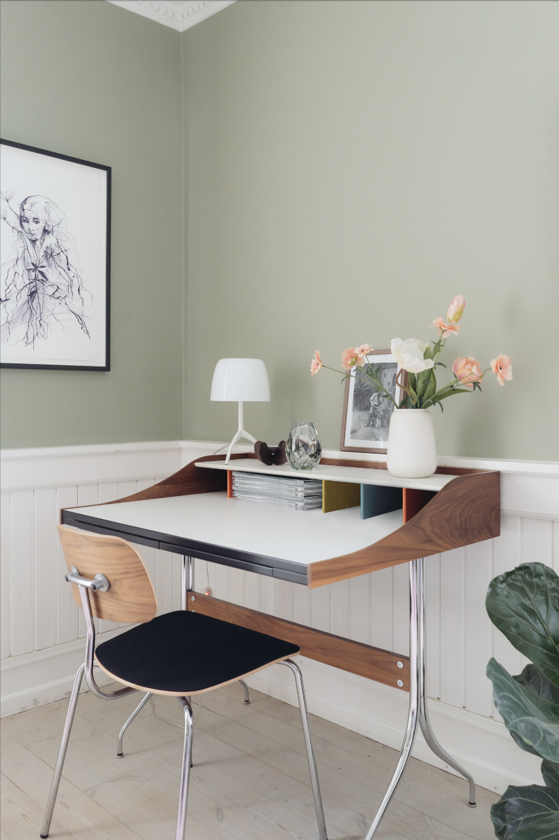Home Decor: Inside a Midcentury Inspired Villalejlighed
For this article we have invited exclusively interior designer Caisa Leifsdotter to tell us more about her project in the picturesque Hellerup. The designer herself opens up about a midcentury villalejlighed and talks about her inspiration, challenges and the process of designing a home.
By Caisa Leifsdotter
Photography by Morten K Sørensen
This beautiful and spacious 4 room villa apartment is located on a gorgeous small road ending up on the beach side of Hellerup. Such an exclusive location, which is considered one of the best area to live in Copenhagen comes with its perks, such as; green and cozy neighbourhood and proximity to the beach and the town.
Few words about me
I have founded CAIA interior design studio in 2005. Furniture, art, and interior have always been a huge passion of mine, but actually CAIA started off as an accessory brand, designing handbags and jewellery. When I moved to Denmark in 2013 - the inclusion and crossover to interiors started for the company. Along with my work I educated myself to become an Interior Designer. I have studied both art, design, and interior design, but my education has been very autodidact and unconventional. And still is - I always strive to be better and develop myself more. I love to learn about new things within the aesthetic world.
Being a mother of 3 boys, a 6, 11 and a 14 years old, always proves to be a little hectic and fast forward - which along with my creative work suits me just perfect.
The thing that I love most about the world of interior design is that I can use all of my senses to create the perfect space for my clients that suits them perfectly and make their everyday life a happy place!
The inspirations
The main inspiration for this space came directly from my clients who were moving from a modern 70’s style house, to this midcentury villalejlighed. Therefore, one of the biggest challenge of this project was to maintain their style, incorporating existing furniture and design from their old home in the transition to this new one. The couple has a great taste and sense of style, so it was a pleasure to work with them. On the other hand, my mission was to push their boundaries and be a bit more courageous in their choice of colour palette. The prime example of this is an exceptional and eye-catching hallway, that despite the lack of white, still feels very calm and balanced, with the rest of the apartment. The gorgeous wallpaper combined with beagle/greenish walls and ceiling, paried with a deep blue carpet creates the perfect tone.
The apartment is overall very well balanced. The natural materials and light earthy colours used work well with the classic danish design that my clients like.
I also wanted to add some more interesting textures and new element to their already existing pallet, since they had a great collection of pieces with the same texture, but no variation within that. I have chosen to add marble, different variations of a neutral linen textures and small black details all over their space. This created a beautiful background to the already existing collecting, making it even more striking and interesting.
When two styles come together
In this villa apartment melting two very different styles of the kitchen and the dining room, was one of the biggest challenges that I had to overcome interior design wise. They both lay next to each other with an almost open view in-between, which makes the contrast even more visible.
The kitchen has a “french country” style, while the dining area has a full-on danish design. For me, this is the exciting part, where in the end the colour setting and the lamps were the key to tie the bond between those two spaces together.
Where the mind opens, and the spirit relaxes
Perfect spot for family gatherings, conversations with friends or just being with yourself and getting lost in a book or catching a power nap to restore. This is where life happens. It is for a reason that this special space in our homes is called ‘the living room”.
I chose the Swan sofa for this space because we wanted a neutral classic, calm and “non-noisy” design for the searing that allows the design chairs, the kelim carpet, the lighting, the art on the wall, and other furniture pieces to take place and work in harmony. This sofa is, therefore, the perfect center piece in this large open dining and living room.
A house is not a museum
Every project I do, my intention is to always listen to my client’s dreams - and then over exceed them. I believe it’s a big part of my job to make them feel like this is their project, not mine.
This home was specific due to the challenge in the change of “styles” in between the rooms. The clients were very eager to be inspired by my ideas and gave me a lot of trust from the very beginning. Furthermore, their great sense of style and positive attitude made this project a pleasure to work on together.
SHOP THE STYLE



